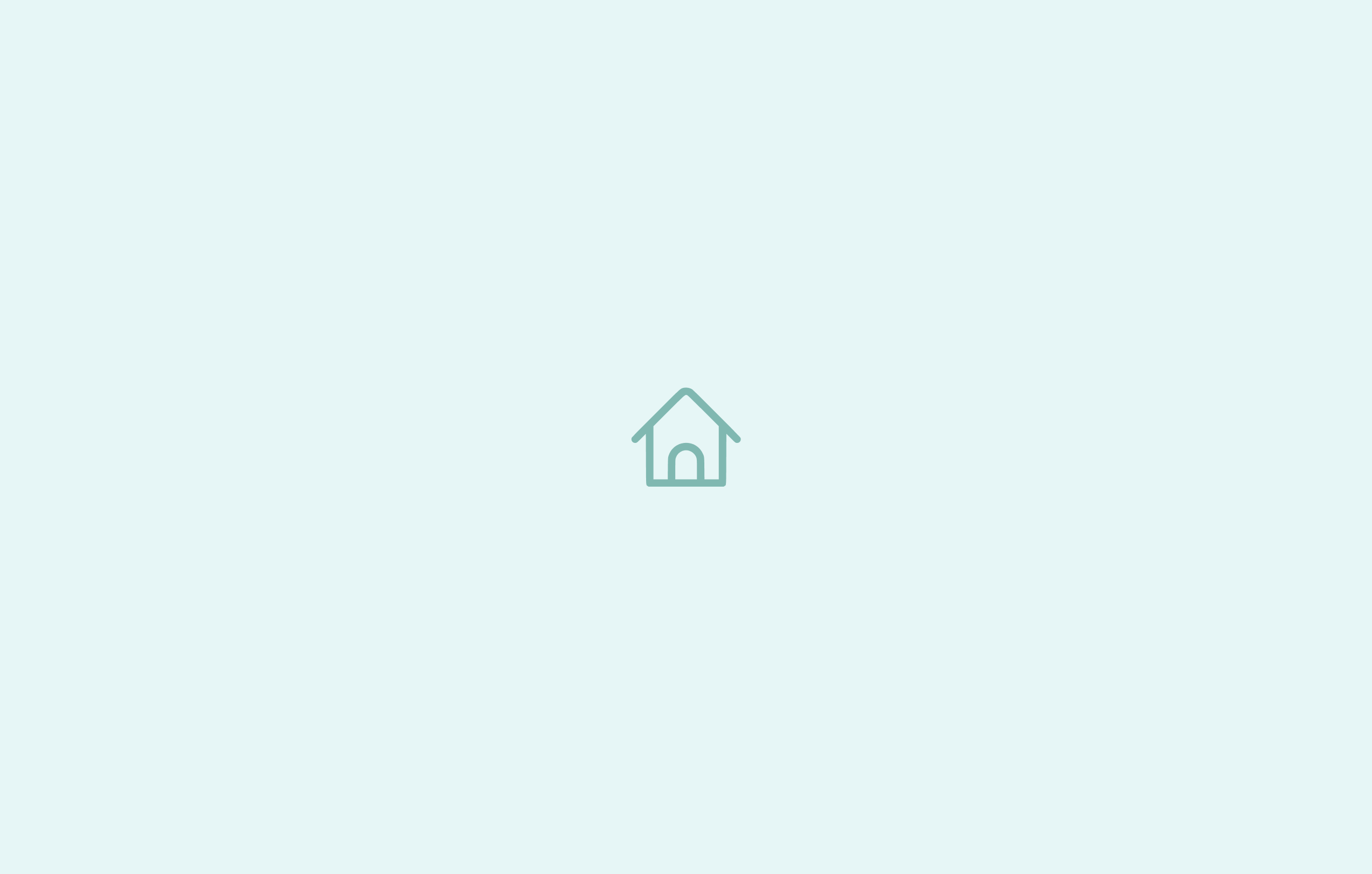1 / 11
Hayes Village
Set on the site of the former Nestle Factory, Hayes Village offers a collection of 1, 2 and 3 bedroom apartments to a high specification, including landscaped communal gardens, residents' Gym and access to the canal.
£347,000 - £590,000
Or call us on 020 8996 6009
Or call us on 020 3819 7111

Why choose Hayes Village
Hayes Village set on the former Nestle factory site
Collection of 1, 2 and 3 bedroom apartments
Finished to a high specification
Most homes include a private outdoor space
Residents' Gym and planned retail space
Individually designed kitchen with integrated appliances
Video door entry and lifts to all floors
Car parking available and bike storage

Looking to let a property in this development?
Get in touch today for a lettings valuation on your property
Pricing and availability
| Floor plan | Price | Bedrooms | Sq Ft (approx) | |
|---|---|---|---|---|
£347,000 3rd floor flat | 1 Bed | 550 Sq Ft51 Sq M | ||
£359,000 7th floor flat | 1 Bed | 550 Sq Ft51 Sq M | ||
£368,000 North East aspect. 8th floor flat | 1 Bed | 0 Sq Ft0 Sq M | ||
£386,000 6th floor flat | 1 Bed | 550 Sq Ft51 Sq M | ||
£444,000 3rd floor flat | 2 Beds | 718 Sq Ft67 Sq M | ||
£450,000 North East aspect. 9th floor flat | 2 Beds | 720 Sq Ft67 Sq M | ||
£450,000 North West aspect. 9th floor flat | 2 Beds | 721 Sq Ft67 Sq M | ||
£465,000 South West aspect. 9th floor flat | 2 Beds | 734 Sq Ft68 Sq M | ||
£465,000 North East aspect. 10th floor flat | 2 Beds | 719 Sq Ft67 Sq M | ||
£475,000 North East aspect. 10th floor flat | 2 Beds | 720 Sq Ft67 Sq M | ||
£511,000 3rd floor flat | 2 Beds | 934 Sq Ft87 Sq M | ||
£515,000 5th floor flat | 2 Beds | 538 Sq Ft50 Sq M | ||
£519,000 5th floor flat | 2 Beds | 934 Sq Ft87 Sq M | ||
£527,000 7th floor flat | 1 Bed | 677 Sq Ft63 Sq M | ||
£529,000 North West aspect. 1st floor flat | 3 Beds | 796 Sq Ft74 Sq M | ||
£560,000 West aspect. 6th floor flat | 3 Beds | 838 Sq Ft78 Sq M | ||
£565,000 West aspect. 7th floor flat | 3 Beds | 838 Sq Ft78 Sq M | ||
£570,000 8th floor flat | 3 Beds | 838 Sq Ft78 Sq M | ||
£590,000 8th floor flat | 3 Beds | 846 Sq Ft79 Sq M |
