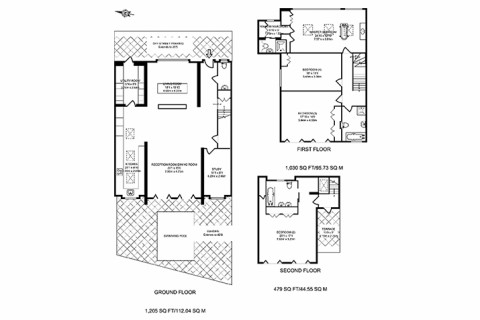This amazing five bedroom semi-detached house was once recognised as a finalist at the Grand Designs Awards for its extraordinary architecture. For those of you who don't know, Grand Designs is a TV show dedicated to impressive design projects, where homeowners experiment with unusual architectural styles.
This five bedroom house is on the market for £2,795,000 and is ideally situated a few moments from Willesden Green tube station, surrounded by parks and close to the independent shops and restaurants in Willesden Green.
Let's have a look inside...

Set on three storeys over 2,750 square feet
This unique project is set over three storeys, with south-west-facing windows and an internal floor area of approximately 2,750 square feet. It has an outdoor swimming pool, a garden and off-street parking.
The second floor’s bedroom has its own terrace and balcony with impressive views and there is a study room and a large utility room on the ground floor.

South facing swimming pool
The swimming pool is surrounded by ceramic absorbent tiles that are ultra-resistant to extreme temperature and water. This Miami Beach-style house has folding doors on each floor that allow natural light to illuminate the entire house.

Spacious and functional living room
Cosy and functional, the living room is south facing and gives access to the swimming pool via its wide folding doors. The size of the living room and reception room is an impressive 645 square feet! In addition, the entire house offers underfloor heating.

Smartly built kitchen
The kitchen has been smartly built, with cabinets installed along the entire length of the kitchen’s wall, up to the utility room. Over your head, you will find a skylight allowing more light into the kitchen, which will help you cut down on using artificial lights. The kitchen has sleek contemporary cabinets that combine glossy white laminate, glass doors and metal handles.

An open tub in the master bedroom
The master bedroom has an open plan bathroom with a tub in the middle of the room. The wooden floor, white walls and the skylight above the tub make the bathroom a place where you can relax and escape from your busy life. In addition, the bedroom has an en suite bathroom and a walk-in wardrobe.
