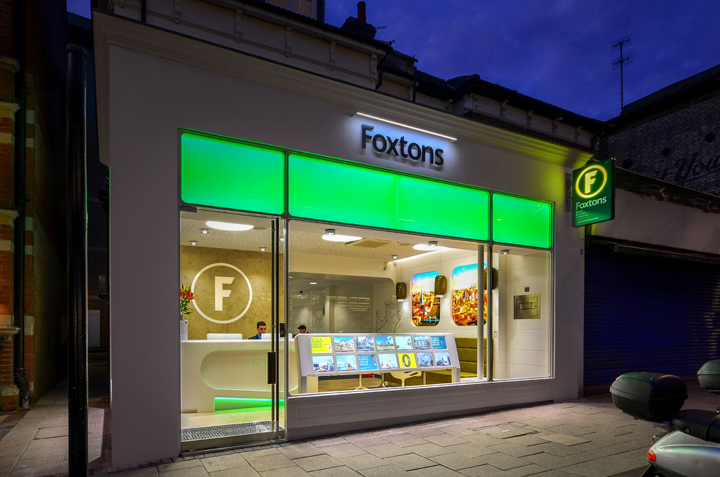Mouzhan Majidi is the award-winning architect responsible for iconic projects such as Wembley Stadium and Beijing Airport. When it came to creating his own family home, the Zaha Hadid CEO chose to adapt a detached Surbiton home, with spectacular results.
Mr Majidi selected a conventional detached property next to a railway line in order to secure planning permission more easily, then set about extending and refitting the house to his own specification. The result blends cutting-edge design with the warmth and practicality of a highly functional seven-bedroom family home.
Extension and transformation
Much of the main house was remodelled to complement the contemporary extension, carefully maintaining a sense of harmony within the property. Frosted and clear glazing is used extensively for walls, doors and storage, assisting the flow of natural light, while coloured glass adds a splash of vibrant orange or deep cobalt to bathrooms.
The dramatic double-height reception area is undoubtedly the focal point of the home, enjoying unhindered views out onto the garden through two walls of Crittall windows. The glass continues through the connection with the main house, combining with the high-level roof windows to flood the area with light that reaches down into the kitchen thanks to the void in the mezzanine floor above.
High-specification finish
Dark-grained wenge wood flooring features in most of the house, its rich chocolate hues continuing onto kitchen worktops and the floating shelves that extend out over the fireplace from the mezzanine library. The simple monochrome colour palette accentuates the clean lines of the Boffi kitchen with black glass splashbacks and integrated Gaggenau appliances.
The mezzanine library and study area above the kitchen is accessed via a feature floating staircase with glass balustrades to match those around the mezzanine itself. These give a remarkable sense of space and light, enhanced by the mezzanine's beechwood flooring and slim supporting pillars.
Mature gardens
The west-facing 72' garden opens out from this main space via two sets of large glass doors. The decking area provides the perfect space for outdoor entertaining, with the striking extension illuminated from within as the sun dips in the evening. The lawn is framed by mature trees, shrubs and borders, offering a secluded and spacious area for the whole family to enjoy.
A unique family home
One double en suite bedroom sits on the ground floor, with the other six bedrooms located on the first floor, three of which are also en suite. The master bedroom overlooks the garden and includes a floating feature bath and frosted glass wall to allow natural light into the room from each side.
The property is located within a sought-after gated development within easy reach of Surbiton High Street and Station. Direct trains bring Waterloo as little as 19 minutes away, while Heathrow airport is just over 45 minutes by car.
See our full property listing here for more details, or head to our Local Life page for more information on schools, transport and amenities in and around Surbiton.
To register your interest or to book a viewing, click here or contact our Surbiton office:
37 Victoria Road
Surbiton
KT6 4JL
Email: Surbiton@foxtons.co.uk
Tel: 020 3829 1300
Fax: 020 3829 1301










