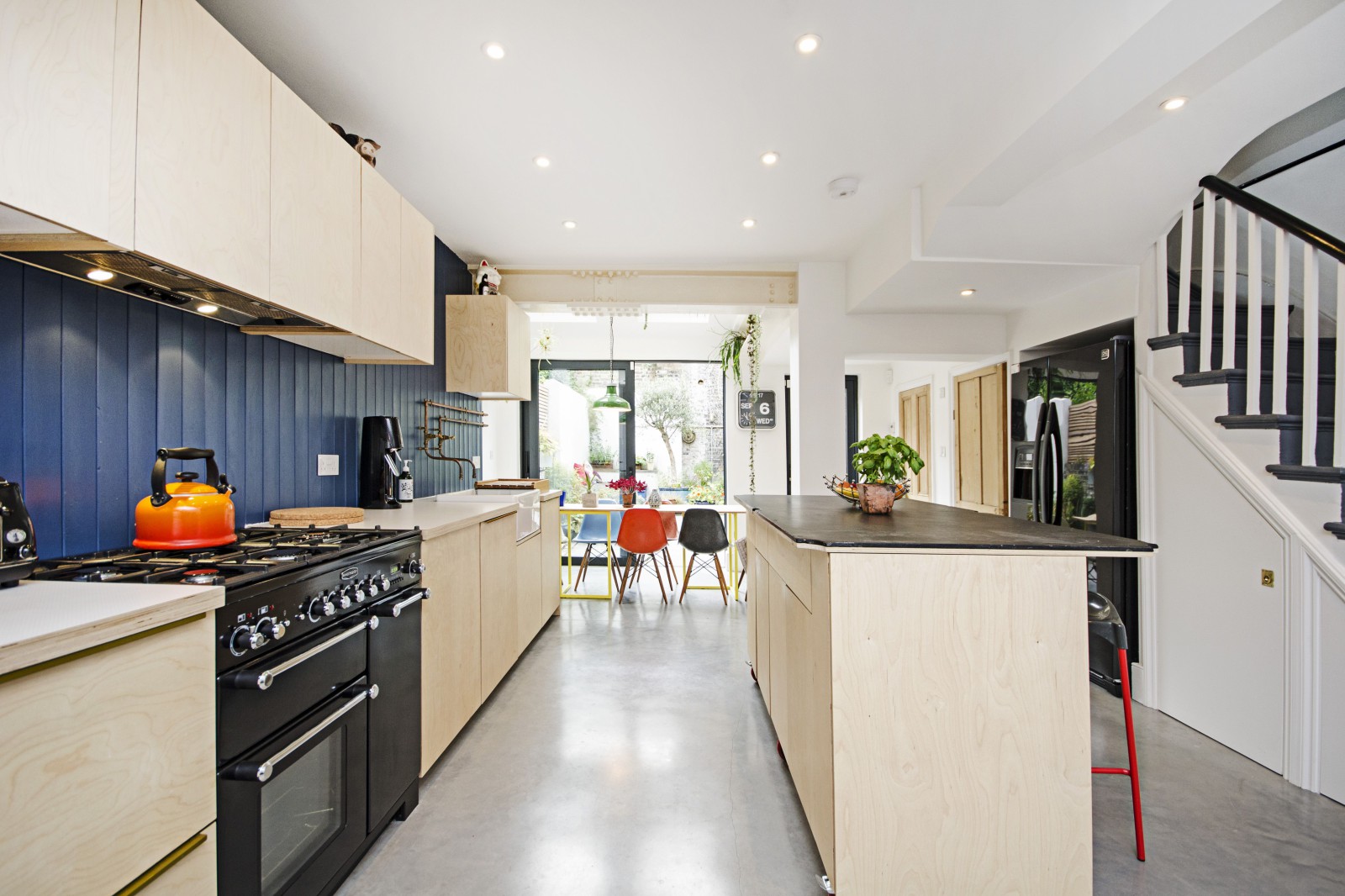This impressive three bedroom house in central Hackney is one of the most striking homes we have for sale at the moment, with architect-designed living space that’s both practical and stylish for a family that is looking for a home that’s a little bit different.
Let's have a look inside...

Four storeys of stylish living space
Arranged across four storeys, there’s over 1,700 square feet of living space, with every inch of space carefully thought out and designed with a mix of contemporary and traditional details.

The living space and kitchen
This house has an open-plan, fully-integrated kitchen that has been smartly built, with an island on wheels that you can move around the room. On one side of the kitchen there is a dining area and on the other, there is a seating area with an exposed brick wall.
On the raised ground floor, there is an additional double reception room with a wood floor and a wood burning stove.

Chic, relaxing bedrooms
Over the first and second floors, the three double bedrooms provide plenty of space for a growing family.
In the two sizeable bedrooms on the first storey, rustic wood floors and cast iron fireplaces nod to the property’s period style, while in the converted roof space, the master bedroom is a chic contemporary addition. Here, there is a bright en suite shower room with a fashionable tessellated tiled floor.

A garden and terrace
There is a south-facing decked terrace accessed via the first floor, where there is space for a table and chairs. At the back of the property, you will find a garden with a built-in seating area and planters.

Hackney is the new Shoreditch
Hackney is proving itself to be very popular with buyers searching for an area with an alternative, Shoreditch-like vibe, but where properties are larger and more appealing to families. As well as a wide range of independent coffee shops, bars and trendy eateries, Hackney’s residents love the wide green spaces of Victoria Park.
Take a look at the property in full detail here.









